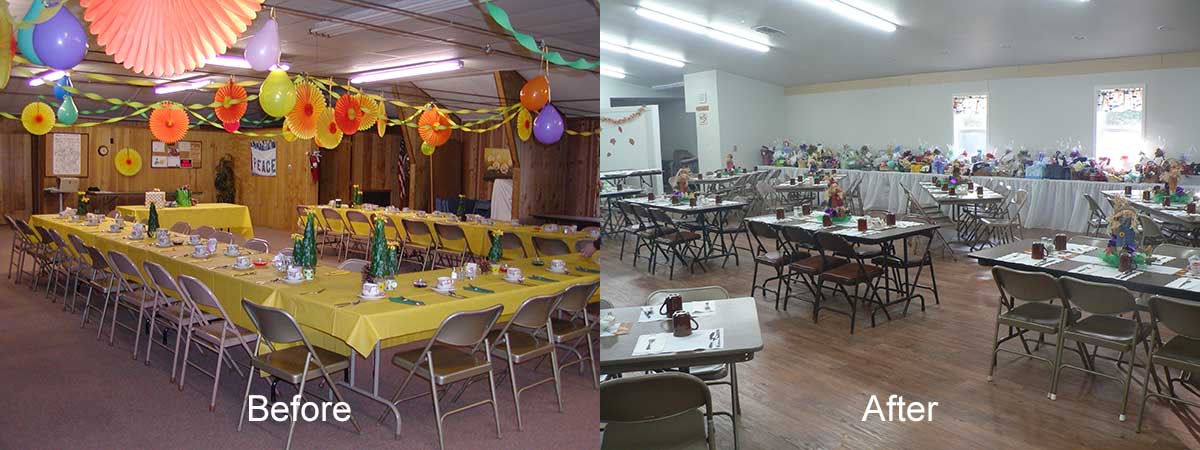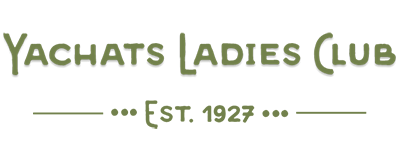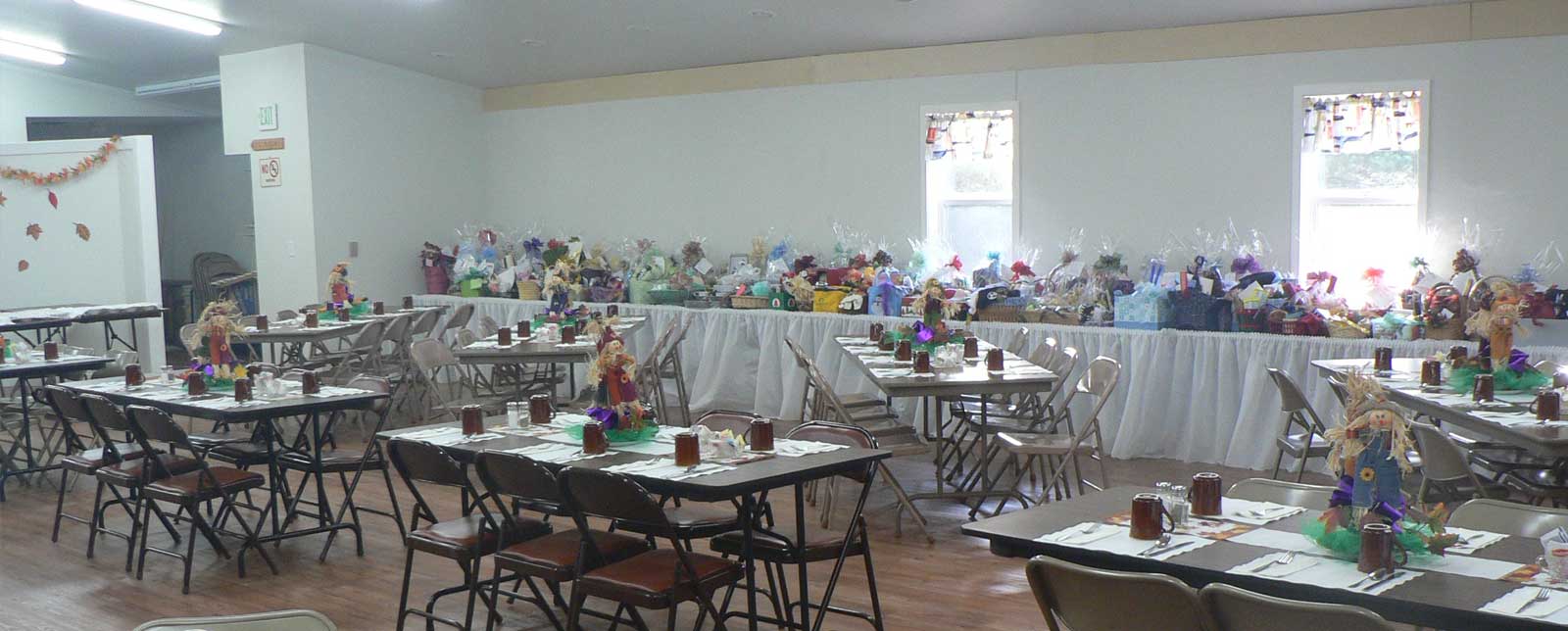Roof Replacement
Kitchen Remodel
Building Renovation
New Siding and Foundation
July 2007 to October 2010

The Yachats Ladies Club building was set in place at its current location in 1929 and over the years had some modifications made. The roof caused problems for many years. The trustees reported in 2005 that the roof again needed work and in 2006 the desire to remodel the kitchen launched the planning for a major building renovation.
Then President Carolyn West’s husband Joe West was a contractor and he assessed the building problems and made a proposal for the needed repairs and remodel. The Kitchen Renovation Fund was started and fundraising began.
Someone asked the question: was the floor under the kitchen OK? Should it be repaired before upgrading the kitchen itself? The south end of the building tended to slope more than other parts of the building. Joe said the worst problem with the building was the heavy roofing stresses. The weight was making the walls bow out. That is why the tension bars were added in 1940.
The members decided to take Joe’s advice and replace the roof. Zira Kahl mentioned that maybe the roofing material had asbestos in it and we would need professional workers. It was tested and sure enough, she was right. That meant special handling to remove it and more money. The project was started with estimated costs for the roof replacement at around $36,000.
It was estimated to be about a 3-month project and everything needed to be moved out of the building. A storage unit was rented in Seal Rock. All furniture and boxes of craft supplies and projects were packed and moved to the storage unit. Most of the kitchen and things we thought we would need in 3 months were moved to Edna Maria Thorn’s garage just a half block down 3rd street. Everything was moved except the piano and refrigerator.
The plan was for Dick Springsteen to be a hired contractor, his co-worker, Joe West would volunteer his time and we would welcome as much volunteer time our members, their husbands, partners and friends could give. Given the limited financial resources the more materials and work we could get donated the better.
Eddie Huckins (husband of member Huck Huckins) wrote a grant request and fortunately, the club was awarded a $5,000 grant from Siletz Tribal Charitable Contribution Fund for the purchase of new trusses.
2007
On August 6th the company hired to remove the asbestos shingles started to work.
On August 17th the building was unloaded and everything moved to storage.
August 18-19th unexpected rains hit the town and with the roofing material removed the remaining plywood took a hit. It was as wet inside the club as it was outside when workers got there on the 20th to start to work. Joe laid tarps on the floor hoping to minimize the damage and the work begun to remove the ceiling tiles and all the overhead wiring. The first-day volunteers were Joe West, Elva Philp, John Toepher and Sandy Dunn. Then came the work to remove the roof beams. One by one the beams were cut and lowered to the floor. On August 26th the Ladies Club building was completely topless.
The beams and other roofing wood was moved to the outside curb and work crews worked for weeks pulling nails making the beams reusable and recyclable.
In September a jackhammer was rented and work began to remove the stone fireplace. An old fixture in the building that had not been used for years was causing structural problems and just needed to be removed.
Once the ceiling beams were removed the walls were nearly straight. With a little help, they were plumbed, leveled and ready to support and new roof.
On September 11th the truck arrived with the new trusses. One by one they were raised into place and nailed to the building. By the 16th the trusses were covered and the building was enclosed again.
Work then was directed to the bathroom and kitchen remodel. The south wall was riddled with dry rot and literally fell off the building one day. This was the beginning of several unexpected “extras” that needed to be dealt with, both physically as well as financially. A few “while we are at it” projects also got started. It just made sense to fix some things and make improvements while everything was torn up and we had the manpower to do the work.
A part of the kitchen along the south wall and hall going from the kitchen to the bathrooms was incorporated into two new bathrooms. One is larger than the other and handicap accessible. The kitchen was enlarged by moving out into the main room. A wall was removed in the room off the back door opening up that area for better storage and access to the exit.
About this time we started to find lumps in the flooring. After an investigation, it was determined that the floor was comprised of particle board covered with linoleum squares and topped with carpet. When the floor got wet in August the moisture seeped clear through to the particle board in places and as it dried it swelled in size. Even if the carpet was salvageable (it really wasn’t) the flooring needed to be repaired. Many hours, blisters and sweat were put into pulling the subfloor up. Then all the staples had to be removed.
While the ceiling was exposed it was decided to install four heat vents from the furnace with the hope of evening out the heat distribution in the building. Wiring for can and fluorescent lights in the room was completed. Two ceiling fans were donated and installed.
Then the task of rewiring the building started. This required a new breaker box and the start of the kitchen layout. While all the walls were exposed it was a good time to upgrade the plumbing and add a hand washing sink in the kitchen.
2008
In January Dick and Joe had a sliding door that they offered to install on the east wall where the fireplace had been and the members voted to do it. It looked really nice and let in so much light. Everyone really liked it. But, it only lasted about 3 weeks. The building inspector said all ingress and egress must push out and should have breakaway bars. So out went the sliding door and a door with a window and bar was installed. Another window was installed on that wall and the door on the east wall going out of the kitchen was removed.
In February the building started to look more complete. The kitchen and bathroom walls and ceiling were insulated and sheetrocked. Expenses were exceeding available funding so we got the idea to grout the wood paneling and texture and paint it. The appearance looks like sheetrock without the expense of buying and installing the sheetrock. Of course, it required more labor and the members, family and friends stepped in and a few work parties later the main room walls were ready to texture and paint. The east die deck and ramp off the new door was completed.
The two closets on the north end of the building were made into one large closet and cadet heaters were installed in the room. Shelving was added to help organize craft and bazaar supplies.
Starting in March the project suffered a major set back. Carolyn West, the wife of our project contractor Joe, was admitted to the hospital and seriously ill. She was in ICU at Eugene and OHSU for several months and then confined to bed at home until she passed in August. Elva’s husband John Philp died unexpectedly the end of March. Joe, Elva, and John were major workers and without Joe’s onsite supervision the project languished for a few months. President, Sandy Dunn stepped in to coordinate volunteers, subcontractors, and progress for a while.
Joe and Dick were working on a house remodel for John and Cheryl (Craft) Waide and they donated their old kitchen cabinets, range, and refrigerator to the club. In June the cabinets were installed. Joe’s master plan for the kitchen arrangement was put in place. All the subflooring in the kitchen, bathrooms and back hall was installed and readied for the new flooring.
In June we got the ceiling lights working and on July 1 the flooring was installed. Joe had volunteered to lay laminate flooring but with his absence, we decided to go with a different product and hire the installation done. After much discussions and research, we decided to go with a new product called Konectco (Traditions pattern), a vinyl plank product that has panels that adhere to each other. It is waterproof and very durable.
The waterproofing was tested in July when the baseboard molding was being installed. In the small bathroom, a nail from the molding hit a copper pipe and sprung a leak. Fortunately, we were there and heard the water running and got it to shut off quickly. The floor was barely in place and it got a good mopping.
July 31st the countertops were installed in the kitchen and projects started to be completed. All the floor, door, and window molding had to be painted and installed.
August 25th was designed “Clean up Day”. All the kitchen cabinets were cleaned inside and out. The whole place was moped and dusted. On August 26th the work crew met at the storage unit in Seal Rock and moved all the stuff in the unit to another unit. We needed the table and chairs and they were in the back of the unit. The tables and chairs were moved to the club, cleaned up and made ready for the Labor Day Pie Social on September 1st. All the supplies and items needed for the pie social were retrieved from Edna Marie Thorns garage. This was the first event in the building since July 2007.
On September 29th the remaining items from the storage unit and Edna Marie and Sandy’s garages were moved back to the club. They had to be stored away quickly because we hosted an open house to show off the new building on October 4th.
We were back in the building. The planned 3-month roof replacement project turned into a year remodel. But the building looked brand new, on the inside, and was so much more functional. The high ceilings, white walls, open space, and the large kitchen was great.
Thanks go out to the many volunteers and members for their physical and financial support. To Joe West, project coordinator, and #1 Volunteer, and to those that worked the longest: Dick Springsteen, Les Kemmling, Jesse Badger, john Toepher, John Philp, Gale Porter, Richard Canova, Eddie Huckins, Ray Meahan, Gerald Stanley, Bob White and Joe Livingstone. Thanks also to all the members who made or provided lunches, snacks, and treats for the work crews during the whole process.
2009
We were on a roll. Now that the inside looked so good we decided we needed to spruce up the outside. We also needed to do that one thing that Joe told us about back in 2005. We need to shore up the foundation and place a large beam along the south wall foundation to stabilize the building. So now that the top was done we started in on the sides and foundation. Another grant request for the siding project was submitted to the Siletz Tribe but was not approved.
The old cedar shingle siding was pried off and replaced with painted Hardiplank siding. The work was again coordinated by Joe West and with the help of Dick Springsteen and many volunteers. The siding was done during the summer of 2009.
2010
John Norton for JD Concrete was hired to do the pony wall foundation, work under the building and to redo the sidewalk along the front of the building. In January the outside work was finally completed.
By the end of the summer, all the renovation projects were done and the bills paid. Total costs came to around $98,000. If not for the Siletz Tribal Charitable Contribution Fund grant, all the many monetary donations from members, friends and supporters and the fundraising events put on by the Ladies Club and other groups in town this project would not have happened. All the volunteer work hours put into the project are greatly appreciated by the present and future members of the Yachats Ladies Club.
View the PowerPoint Slide Show


